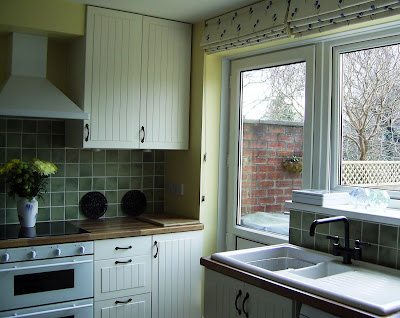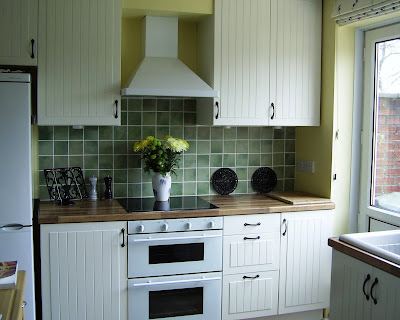
It's been a few years since we moved into this house and began (almost immediately) renovating the kitchen. But, having just tidied up my photo files and been consequently reminded how horrible it was and how hard we worked, I thought I'd share. I've got zillions of before-during-and-after pics, but I promise only to show a few, lol!
For financial reasons, we did most of the work ourselves, so it had to be done in two stages due to time (and health) constraints. This pic was the first one taken, at the start of phase one, when the old units, worktop and tiles at this end of the kitchen had been removed.
After phase-one electrics, plastering, sealing, painting and flooring had been done, we were ready to begin installing the cooking area:
The old cooking area (as you'll see in a sec) had been bizarrely placed at the other end of the kitchen by previous owners, right by doors leading into the lounge and hallway, so that had to be changed. As we have four doors leading off this small kitchen, and so not a lot of room for manoeuvre, we had no alternative but to site the new cooking area here. Not ideal as it's fairly close to the back door, but a vast improvement and it works for us. ☺
That part of the kitchen (phase one) took almost four months to complete, but we managed it in time for Christmas. We then took a much-needed break till the following spring. This meant continuing to use the old sink with its badly-leaking tap, but at least we had a kitchen sink. If we'd tried to renovate the whole kitchen in one go, we'd have been washing dishes upstairs in the bathroom for months!
Here's what the other part looked like before phase two got going, and before we sold the old cooker. (Door to lounge is on the cooker wall, just out of shot, so I expect you can see why we did what we did in phase one.)
:
And here's how it looked after ripping out units and sink, and before tile removal. Eugh!
After tile removal (two layers!), sanding back old tile adhesive (what a mess!), plumbing, electrics, dealing with acres of mouldy wall, hole-filling, sealing, painting, flooring and tiling, and a new window (the old one fell out...!) we eventually ended up with a kitchen we both enjoy working in:
The only bit I'm not happy with is the radiator wall (opposite the window and out of shot). Like the rest of the kitchen, we painted it (and the radiator) yellow and hung a large black-framed mirror to reflect the view of the garden. For some reason, the yellow-and-black combo isn't doing it for me, and I feel there's too much yellow on view there anyway. We're thinking of possibly painting that wall a shade of green to match the tiles, and maybe painting the rad and mirror-frame in off-white to break it up and to match the unit doors. Or maybe paint the wall off-white and the rad and mirror green...? As you can tell, we're horribly undecided, and in any case there's far too much else to do - we began work on our bedroom late last summer, and still haven't finished it. In fact, that's where I should be right now instead of at my desk and blogging, so I'll bid you a fond farewell...!
©BaggieAggie







I love before and after pictures. Your kitchen looks really neat (both meanings!). I would definitely go for a neutral rather than green on the wall, if that were me.
ReplyDeleteThank you, Mrs Jones. :) x
ReplyDeleteI like your new kitchen - that is the the type of doors I would like when we eventually do ours.
ReplyDeleteWe have the same oak units that you have in your before picture. I don't dislike them, but they are dated nowadays.
We have improved our kitchen in the 3 years we have been here, but I would love a complete revamp.
Lovely new kitchen, nice and light. We were in the midst of doing ours 3 years ago round about now, right about the time the kids broke up for summer. We had to remove dark brown units that had doors hanging off and broken, yucky off-white/grey tiles with blue pattern that went right to the ceiling, layers and layers of nasty wall paper and for some reason they had put battens on the wall with plywood so that had to come down as we couldn't put cupboards up on that. We also had to change our window and we went with cream units and funky purple/pink glass tiles between cupboards.
ReplyDeleteWhat a fabulous kitchen - love it.
ReplyDelete